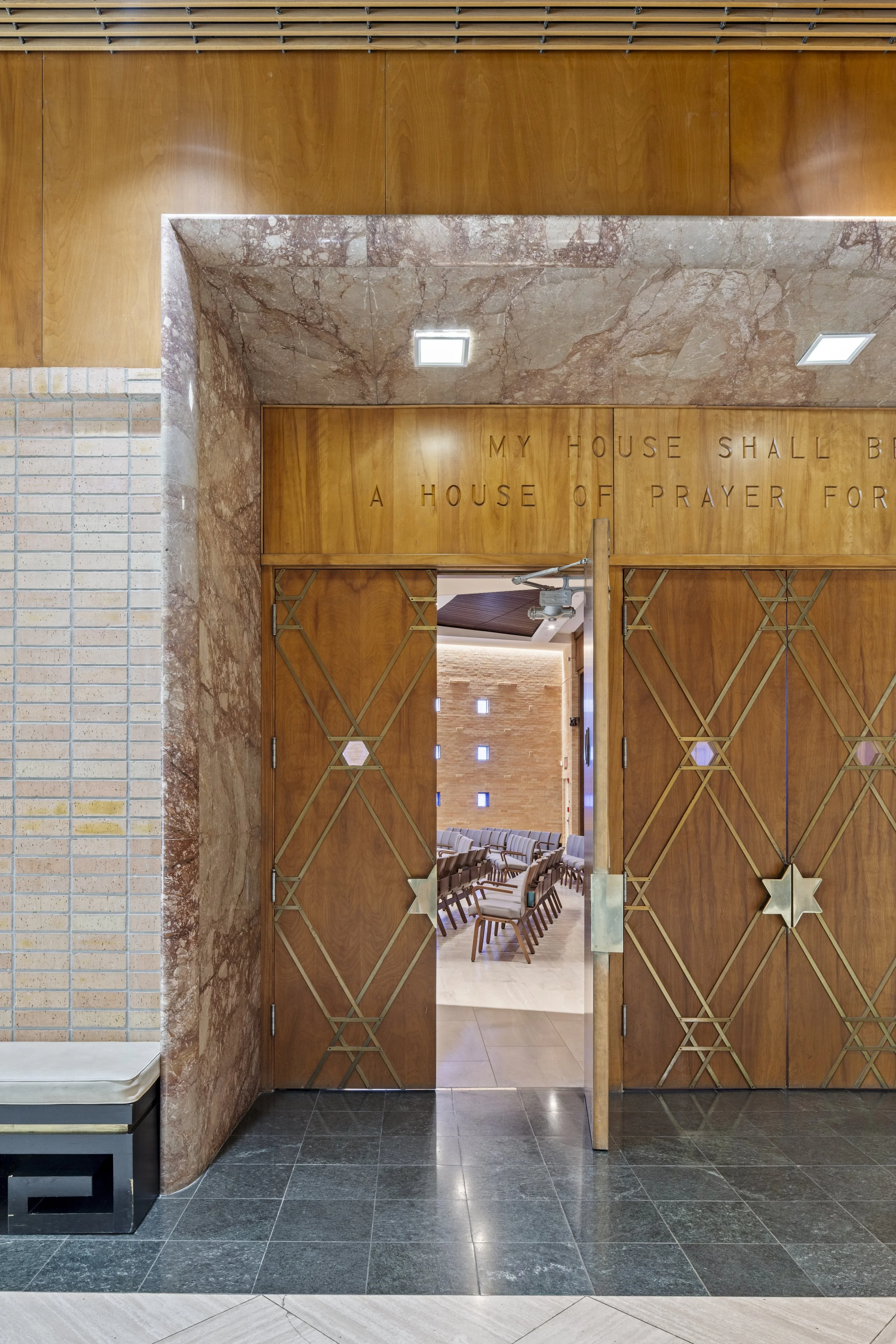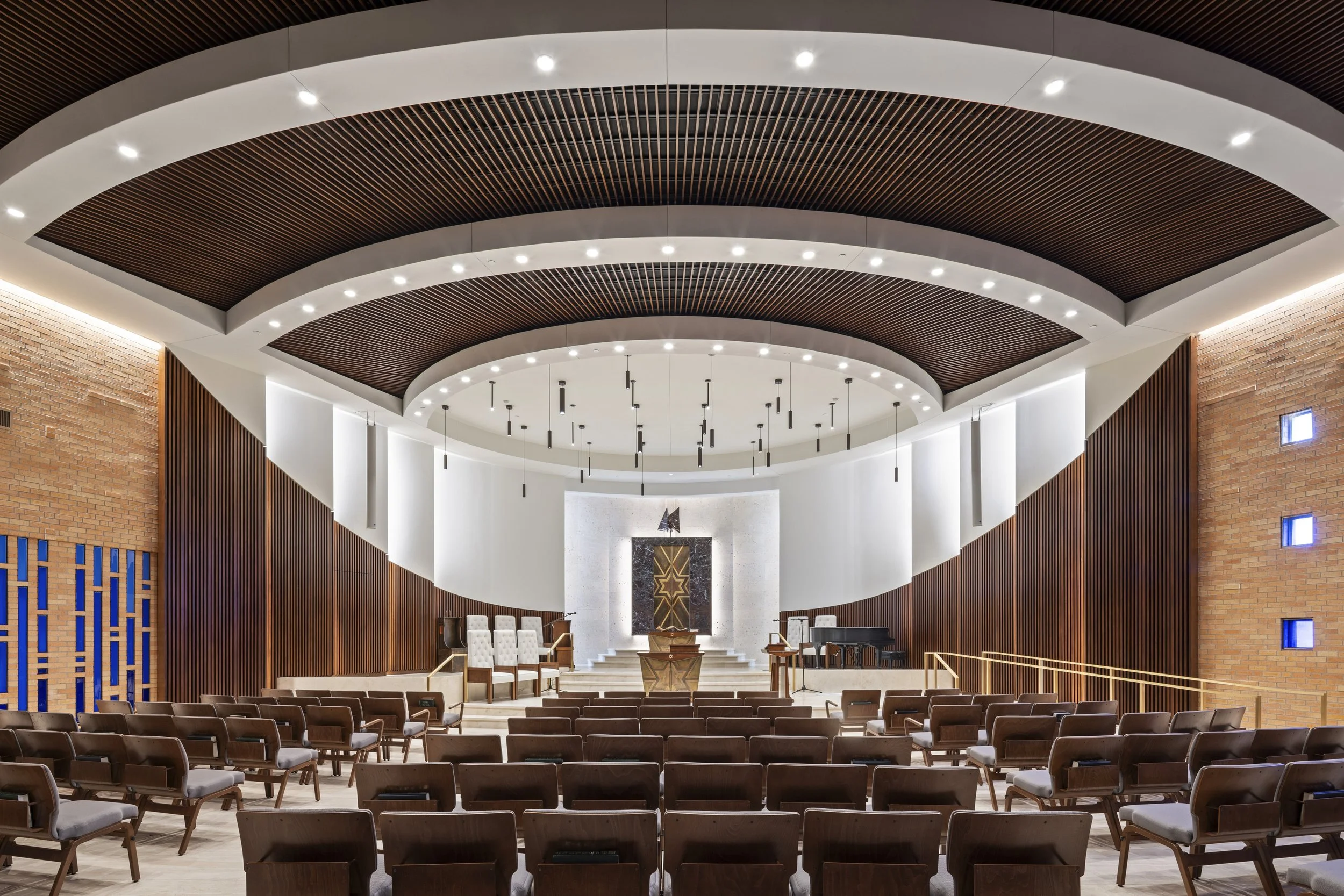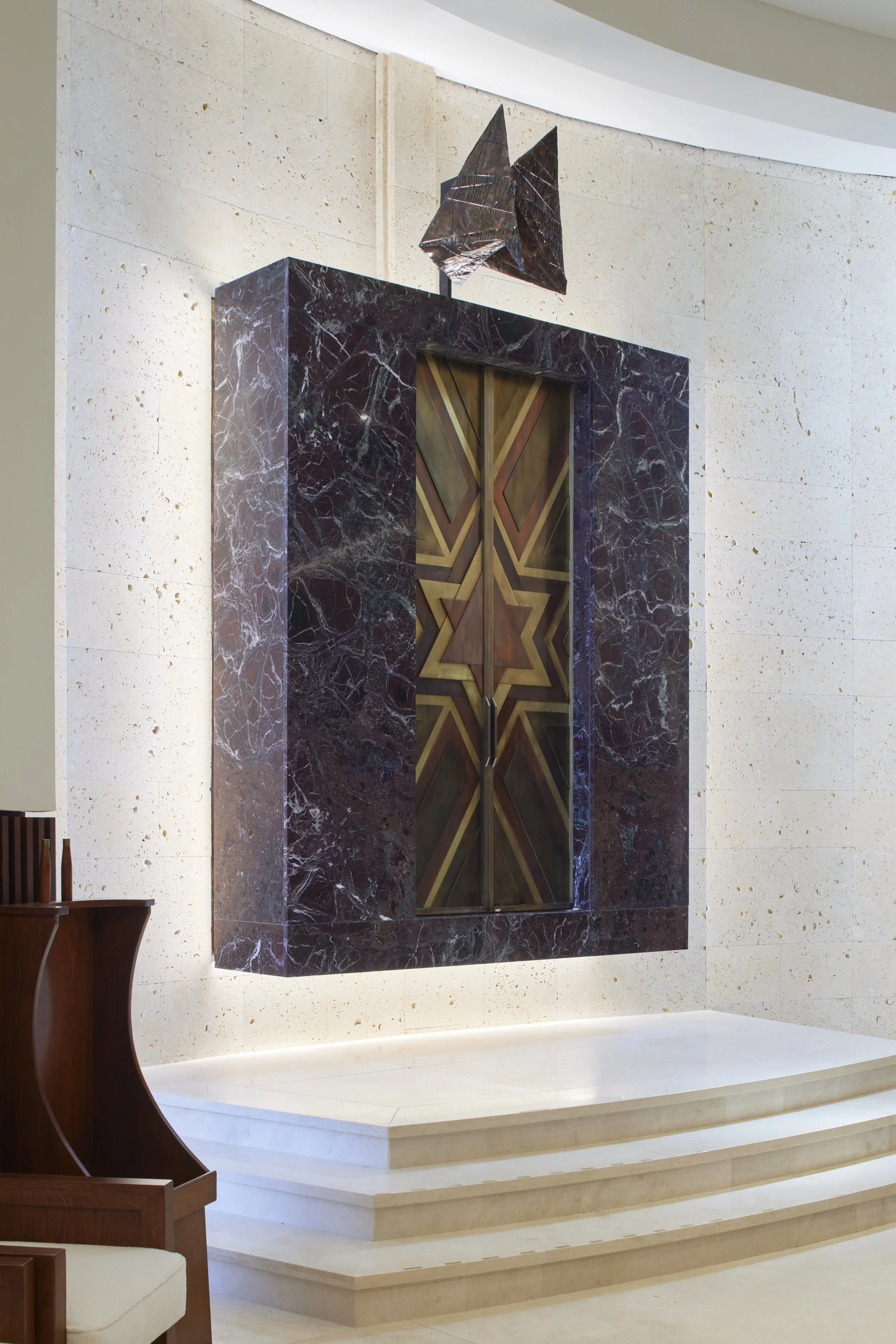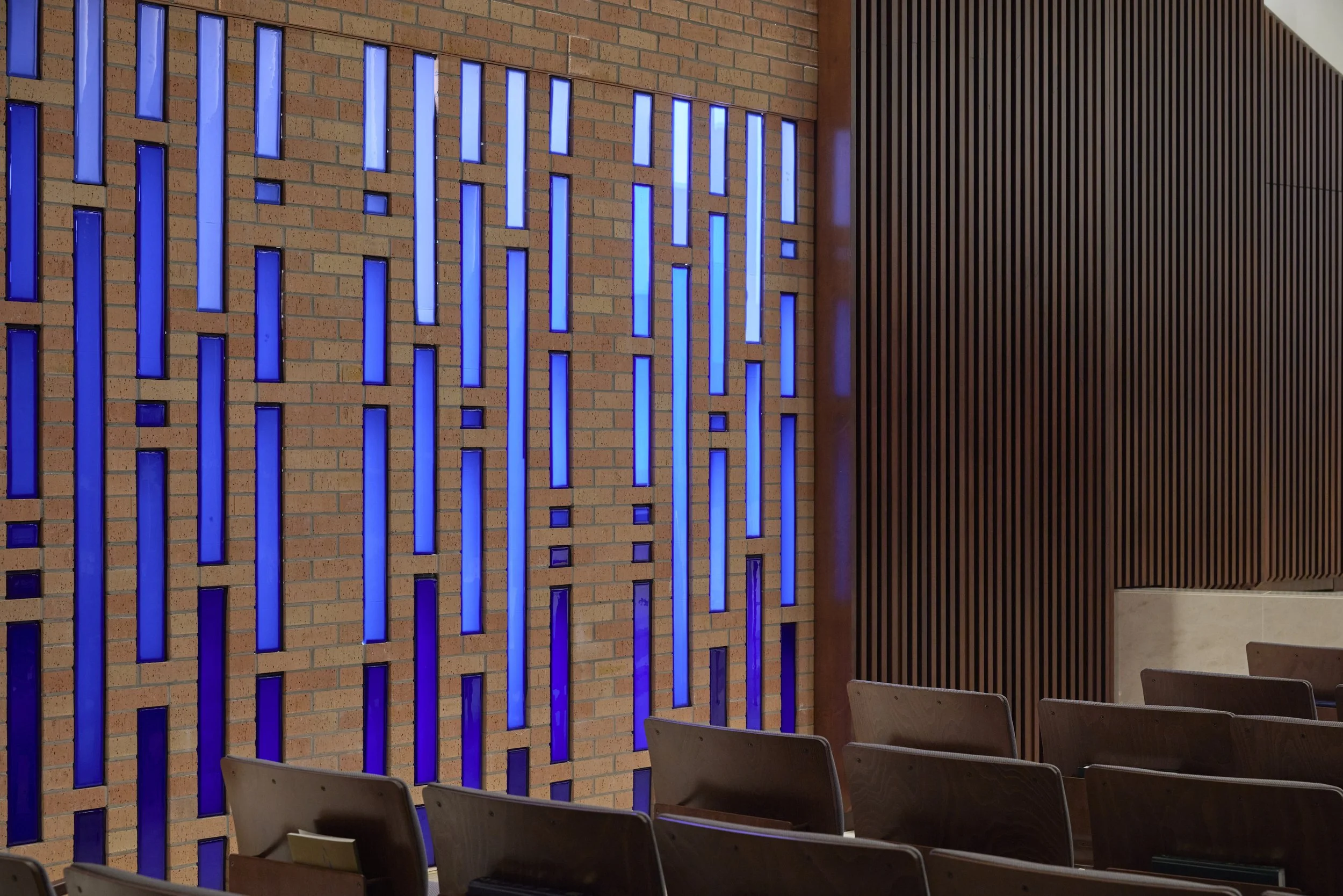Temple B’nai Israel
YEAR: 1997 - Ongoing Work
SIZE: 6,300 sq.ft.
LOCATION: Oklahoma City
The most recent project for Temple B’Nai Israel centered on modernizing the sanctuary with the goal of continuing to enhance the broader campus environment to support spiritual, educational, and community functions
Design Brief
The sanctuary remodel drew from existing design elements, emphasizing natural materials, light, and symbolic form. Pendant lights were inspired by a temple in Dallas, while curved elements throughout the sanctuary guide focus toward the Ark—the spiritual and visual center of the sanctuary housing the Torahs.
A central feature of the design is the slatted wood transition wall, which serves both symbolic and acoustic purposes. This wall begins with maple slats of varying depths, forming a rhythmic, textural pattern that helps scatter sound and minimize echo. The slats require no backing panels thanks to their varied geometry, which naturally diffuses reflections. As the wall rises, it transitions into a smooth surface designed for video projection. This gesture mimics the architectural form of the sanctuary, reinforcing its significance.
One key challenge was integrating AV technology—especially the projection surface—without disrupting the sanctuary’s calm and sacred atmosphere. Instead of a retractable screen, the design team embedded a projection wall directly into the architecture, using the slatted wall as a subtle lead-in to the smooth surface.
Another challenge was working within the limited space above the ceiling. The solution involved angling and shaping the ceiling slats to create a sense of depth and curvature, giving the sanctuary a more expansive and focused feel while staying within existing structural limits.
Materials were selected to feel timeless, warm, and consistent with the original building. Key features include:
Maple Wood Slats: Used on walls and ceilings, these slats vary in depth to create a dynamic, acoustically responsive surface. They visually guide attention toward the Ark and blend into the projection wall through a curved transition.
Crema Marble: The Bimah platform at the front of the sanctuary is finished in soft, neutral crema marble, adding elegance and reinforcing the sacred function of the space.
Brass Accents: Found in pendant lighting and detailing of the Ark, brass brings warmth and richness, adding refined touches throughout the sanctuary.
Curved Gypsum Ceilings: Gently shaped ceilings with integrated lighting enhance visual focus on the Ark, contributing to a calm, enveloping atmosphere, a nod to the architectural form of the building.
Integrated Projection Wall: A smooth projection surface is built directly into the architecture, emerging from the slatted wall in a clean, sculptural way. This approach maintains the sanctuary’s minimal, intentional feel while supporting modern AV needs.
Colored Glass Inlays (planned in a later phase): Small, vertical glass windows are planned to introduce moments of light and color, framing the original brick while casting dynamic, shifting patterns of light into the sanctuary from the adjoining room — creating a vivid contrast through backlighting.
Previous projects have included renovation of classrooms, offices, and kitchen, alongside the addition of a gym/classroom wing, a new chapel with support spaces, addition of a porte-cochère, and improvements to site and site circulation.













