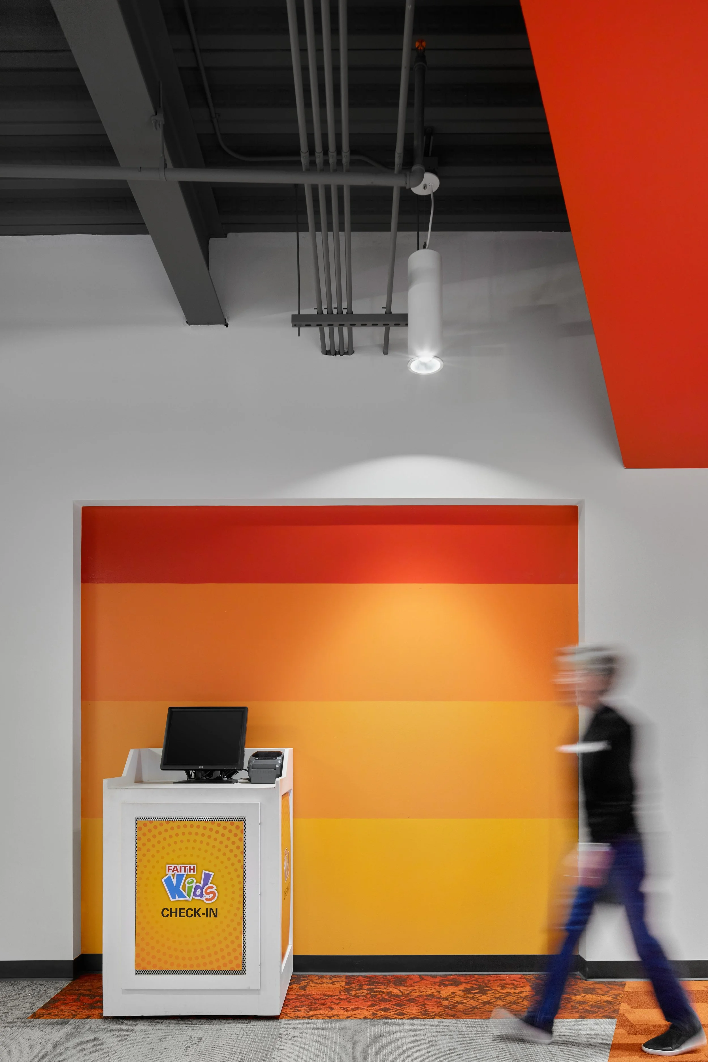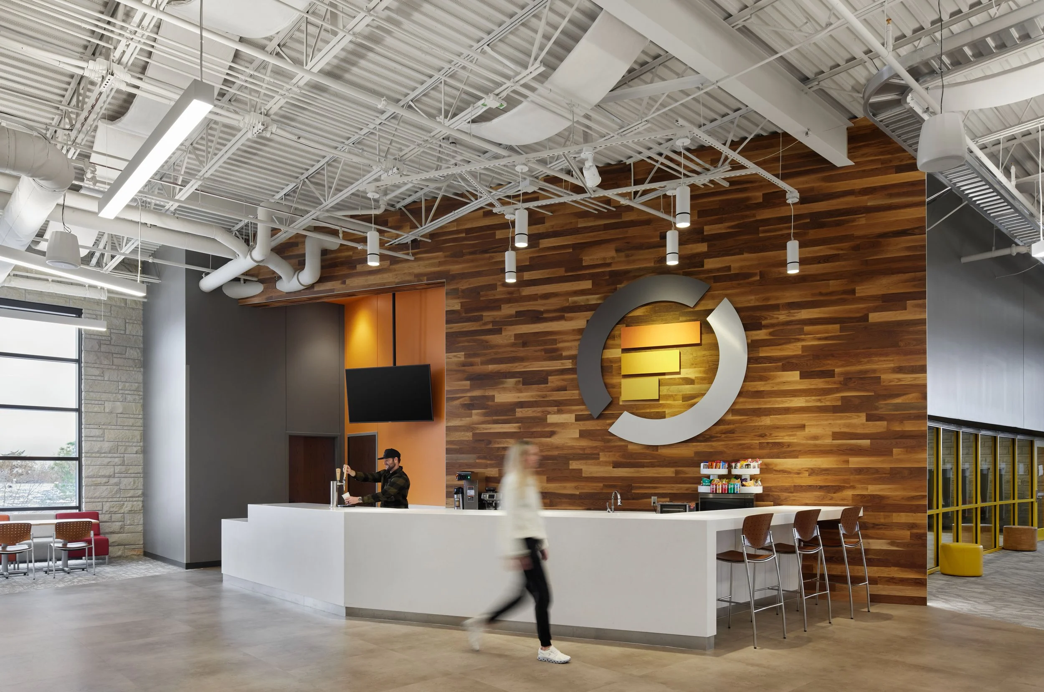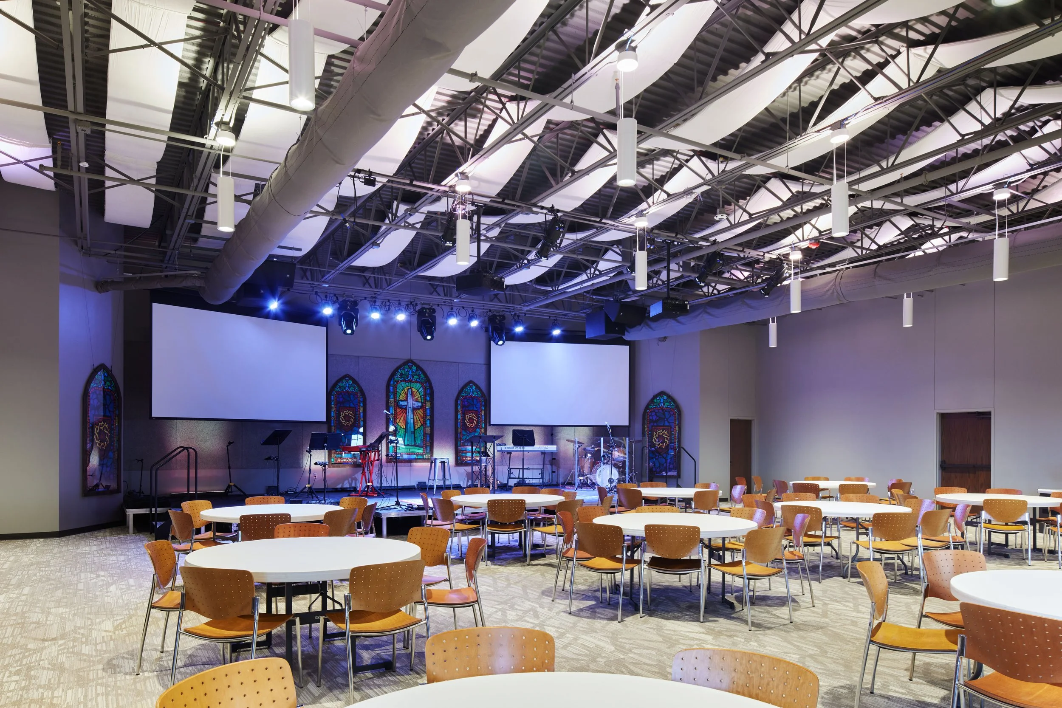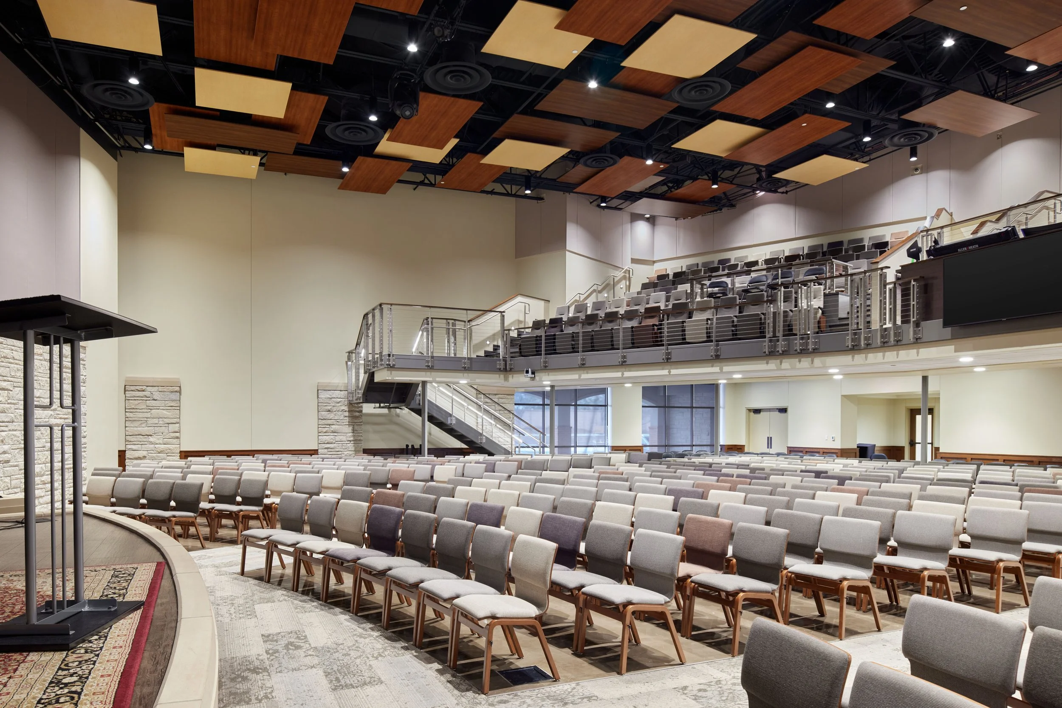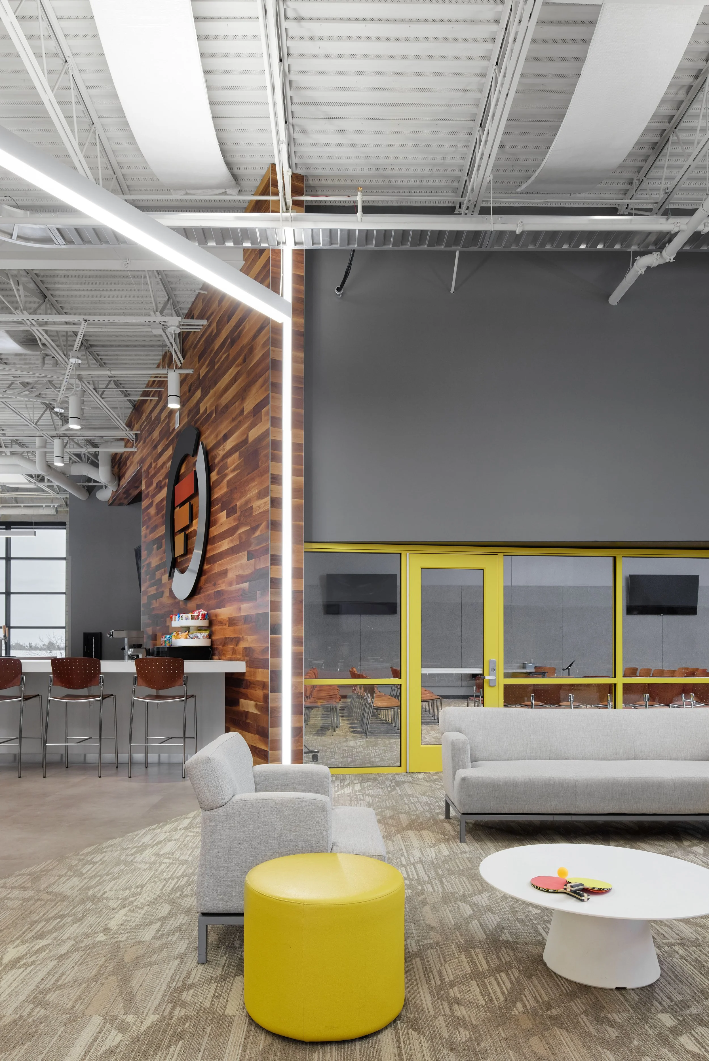Faith Bible Church
YEAR: 2011 - Ongoing Work
SIZE: 104,235 sq.ft.
LOCATION: Edmond
The expansion was envisioned with the intent to create a more welcoming, functional, and inspiring environment that meets the needs of a modern congregation
Design Brief
Faith Bible Church has been a longstanding anchor in the community, and this latest expansion reflects a thoughtful and strategic evolution of their existing campus. Completed in January 2020, the project is a two-story, multi-use addition designed to better support the church’s growing ministries and enhance the experience for all age groups. Their goals included accommodating additional space for worship, increasing classroom capacity for children and adults, and providing distinct spaces tailored to different age groups—while maintaining a unified brand and architectural language across the campus. Inspiration was drawn from the original architecture, with new forms and materials such as stone and EFIS scaled to complement the existing structure.
The Spatial Experience
Visitors arrive through a newly constructed Porte Cochere and are welcomed into a bright and inviting vestibule anchored by a striking “light tower.” This architectural feature floods the space with natural daylight, filtered through subtle theatrical gels integrated into the upper glazing, casting ever-changing hues throughout the day.
The Foyer—previously an early childhood classroom—was completely reimagined to serve the Worship Center. Stone-clad walls were thoughtfully placed to conceal existing structural columns while creating a sense of rhythm and organization in the space.
The heart of the project is a new Worship Center — designed to seat approximately 995 people—created by transforming an existing gymnasium. This required integrating a new balcony within the constraints of the existing roofline, a challenge solved through meticulous coordination between architectural and structural teams to ensure sightlines and acoustics were optimized.
Continuing within the space, each area was designed to reflect the unique needs and energy of its users. Children’s spaces are playful and energetic, brought to life through colorful finishes, floating cloud lights, and a glowing, LED-backlit welcome desk that makes check-in feel exciting and welcoming. The Youth areas for Middle and High School students introduce a bold, contemporary feel, featuring curved storefronts finished in a custom bright yellow—elements that are both visually dynamic and help improve acoustics. In contrast, Adult classrooms offer a quieter, more refined atmosphere, defined by warm, calming materials that foster comfort, focus, and connection.
Materiality
Durability and sustainability were considerations to the selection of the material palette. Natural linoleum flooring in the Children’s areas offers antimicrobial properties, while the Worship Center’s acoustic ceiling clouds were created from reused gymnasium wall panels—clad in wood-look plastic laminate for warmth and character. The team prioritized reusing existing spaces and infrastructure wherever possible, including renovating and expanding restrooms around existing plumbing systems.
The project is notable for achieving a high-end, custom appearance using largely off-the-shelf materials—carefully specified, detailed, and arranged to create signature moments. The curved storefront glazing, repurposed acoustic clouds, and tower glazing effects all speak to this creative and resourceful design strategy.
A Long-Term Vision
Perhaps the most defining element of this project is its embodiment of a long-term, ongoing relationship between Faith Bible Church and its design team. Every design move reflects the church’s intentional growth strategy and enduring mission to serve its community. This expansion is not just a new chapter in the life of the building—but a powerful expression of faith, stewardship, and hospitality.
