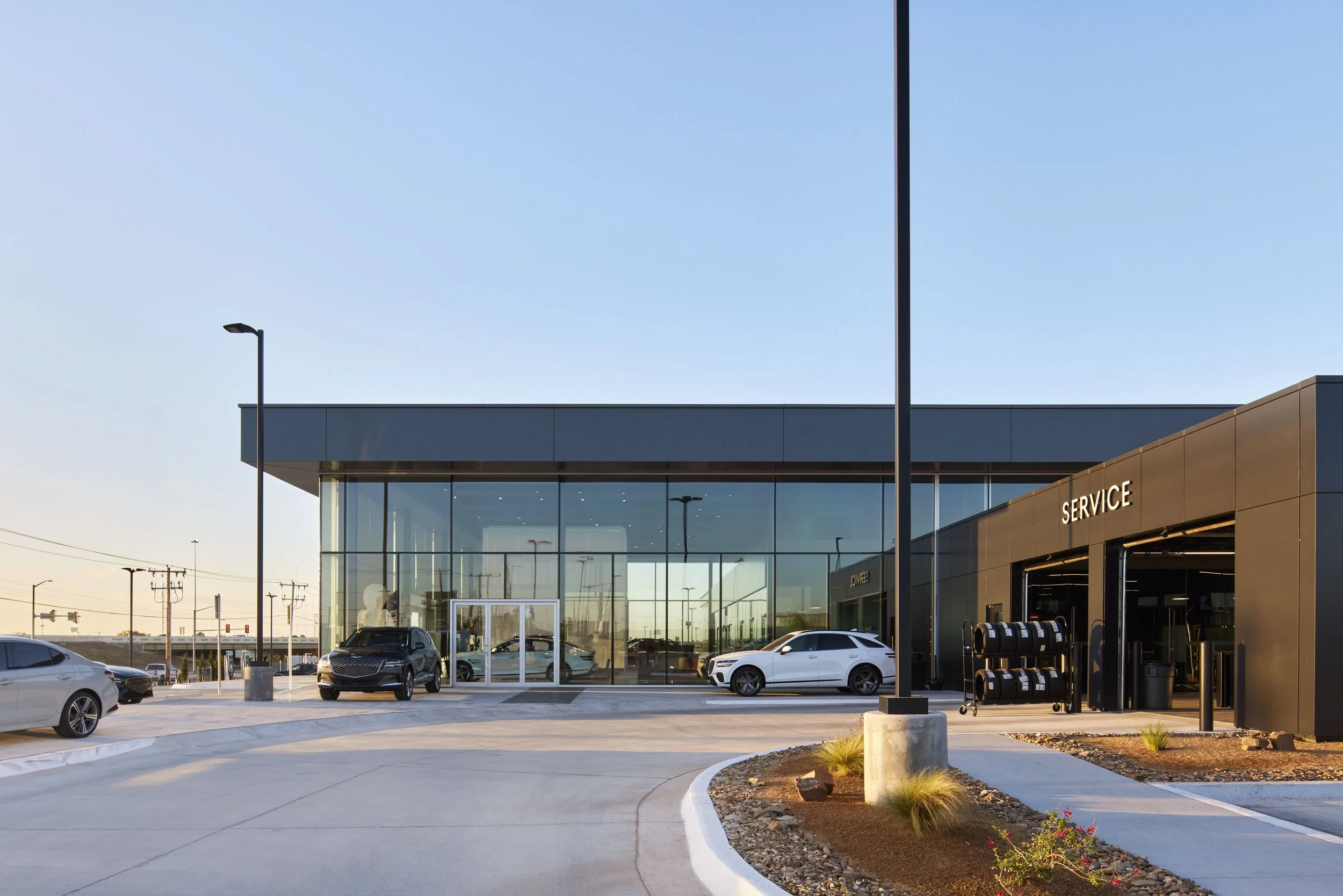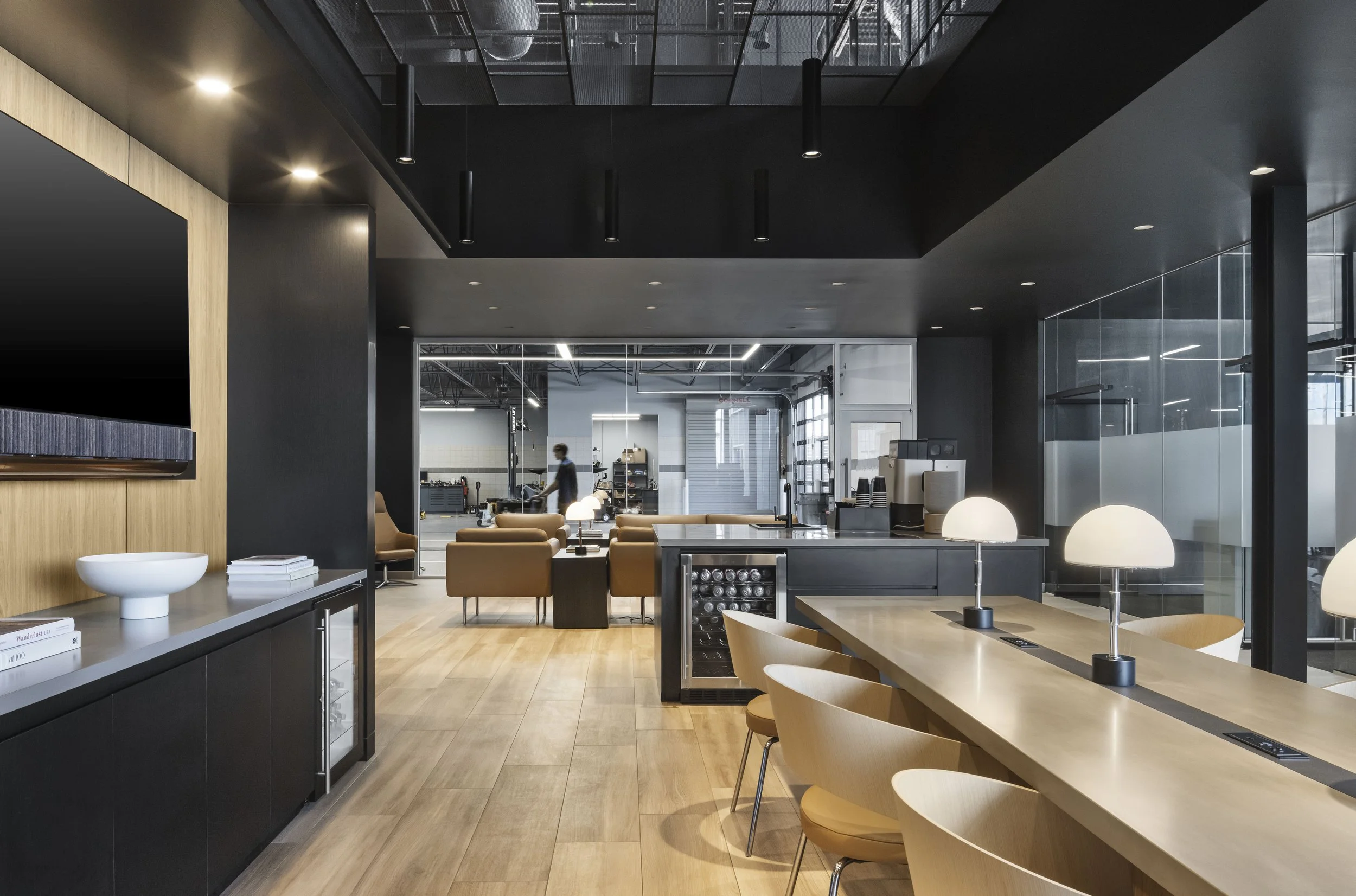Edmond Genesis
YEAR: 2024
SIZE: 19,394 sq.ft.
LOCATION: Oklahoma City
A design where sleek design, quiet sophistication, and seamless customer experience converge, echoing the brand’s commitment to luxury and innovation
Design Brief
Located on a uniquely triangular site, the new Genesis showroom and service center was designed to overcome significant site constraints while delivering a premium brand experience. Flanked by an active railroad to the west and a limited-access on-ramp to the east, the project demanded a strategic approach to layout, circulation, and acoustics.
The design team prioritized intuitive navigation and strategic separation of sales and service functions. Visitors are welcomed by an intentional and efficient site layout that maximizes visibility and ease of access despite the challenging geometry.
Parking, entry, and circulation patterns were deliberately devised to promote a stress-free customer experience.
To mitigate the disruptive noise of nearby trains, the building was carefully calculated and acoustically insulated, enhancing comfort within the showroom. A complementary annex building houses the additional service functions and is intentionally positioned to support the service drive while maintaining visual and material cohesion with the main facility. Its minimalist modern form uses a refined material palette, balancing bold presence with understated elegance.
The primary architectural features are structurally glazed (SSG) curtain wall system in combination Genesis aluminum composite metal (ACM) panels, reinforcing the brand identity. A vestibule with automated sliding doors provides a functional buffer against Oklahoma’s often harsh wind conditions, enhancing energy efficiency and customer comfort.
Inside, the main sales area features a signature stretched tension LED membrane lighting system—an ambient solution consistent with Genesis’s design language. A veiled light box offers a semi-private waiting area, doubling as a multifunctional space within the active showroom. The service lounge contrasts with a more intimate atmosphere, featuring plush seating and discrete work cubbies that allow customers to remain productive while they wait. Large transparent interior glazing provides a direct line of sight from the lounge to customer’s vehicles and the active service bays, reinforcing transparency and trust in the service process. Even the service bays are finished with high-quality materials, such as large-format tile flooring, ensuring the back-of-house areas are as thoughtfully designed as the customer-facing spaces.
All design elements—from lighting and materials to layout and branding—were developed in full alignment with Genesis’s brand intentions, ensuring a cohesive, premium experience throughout.
Every detail—both functional and aesthetic—contributes to a high-performance facility that supports Genesis’s commitment to luxury, innovation, and longevity.

















