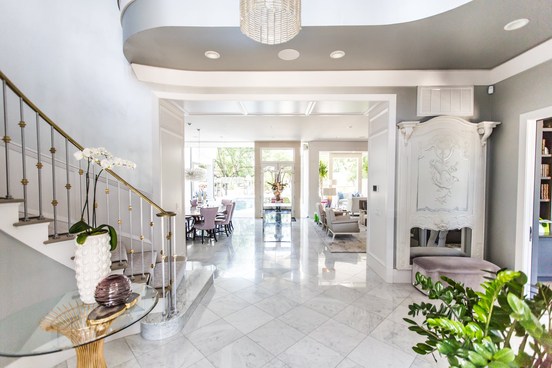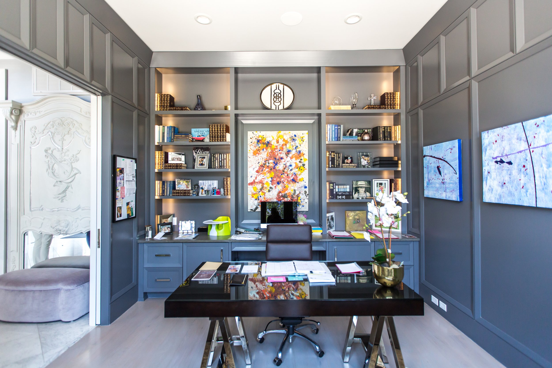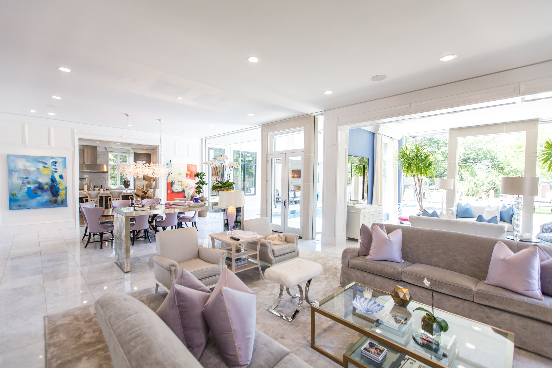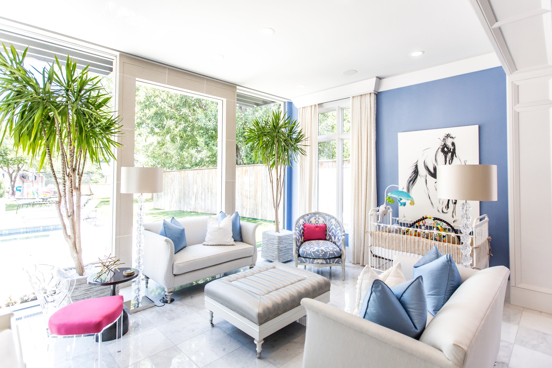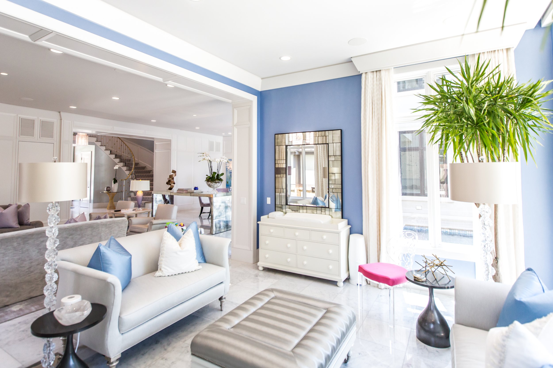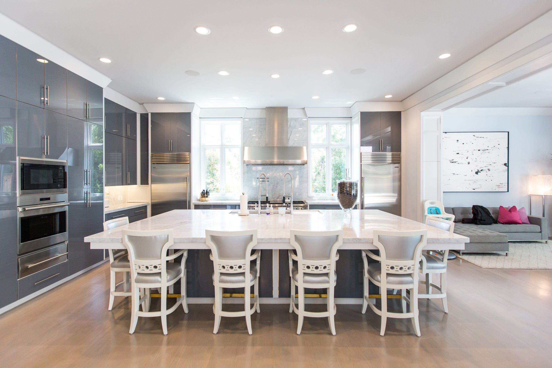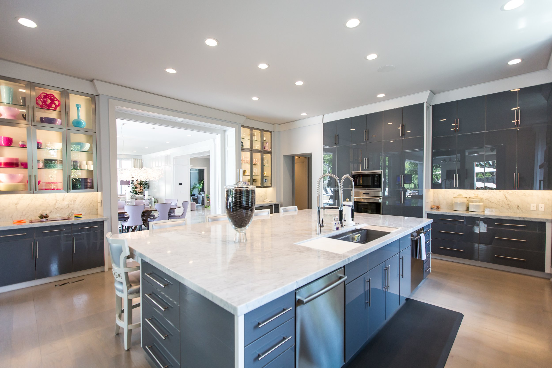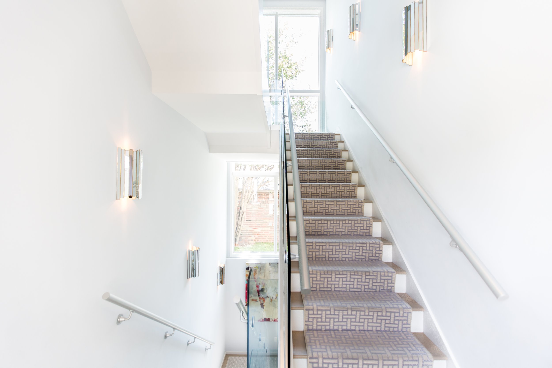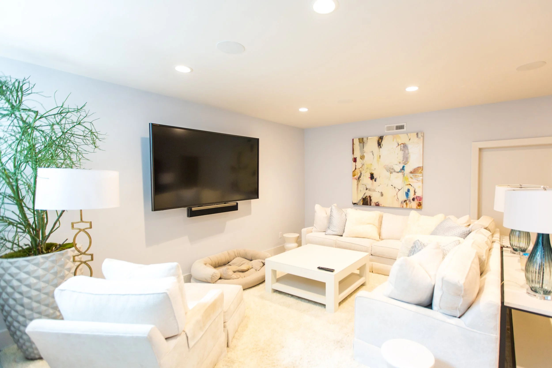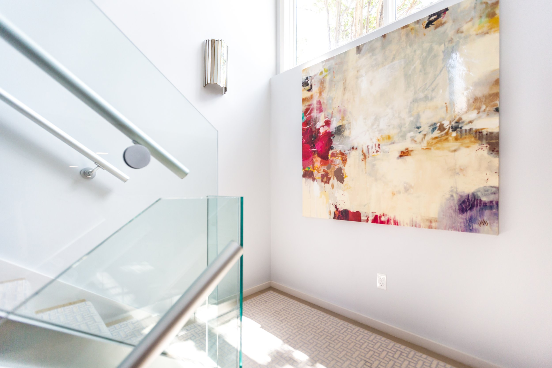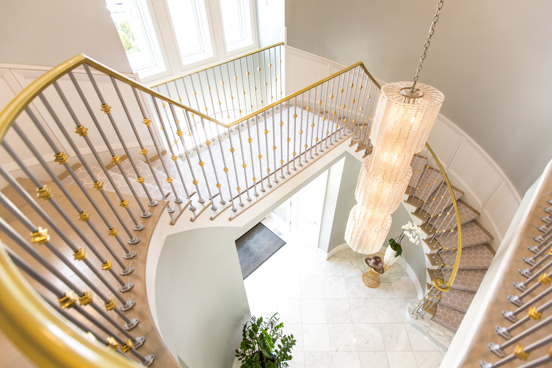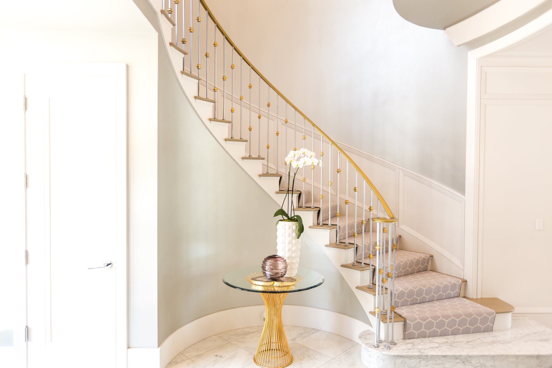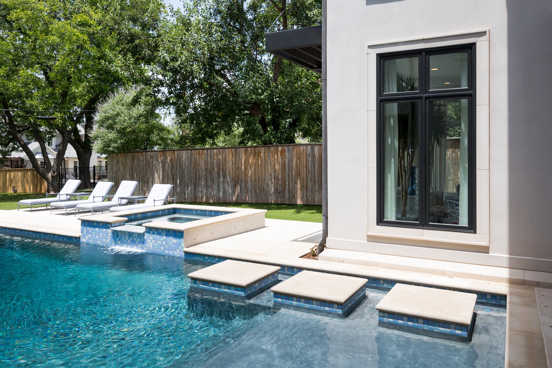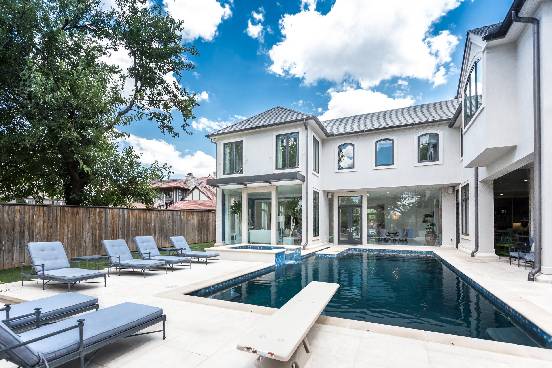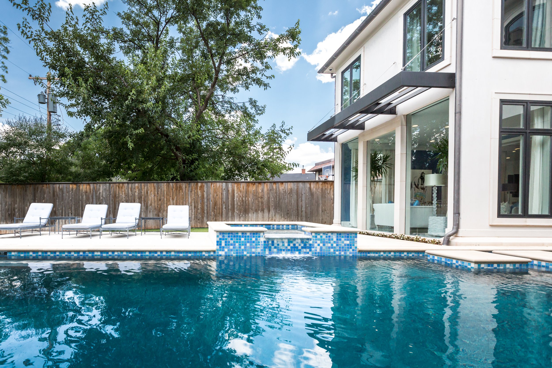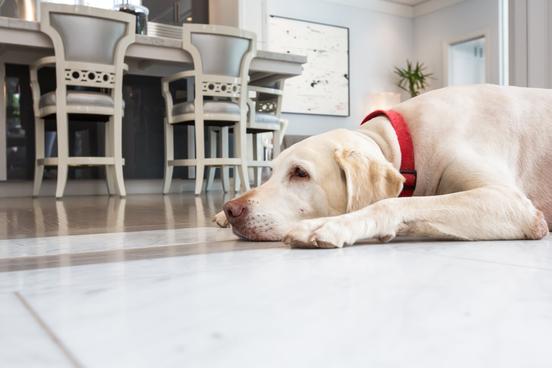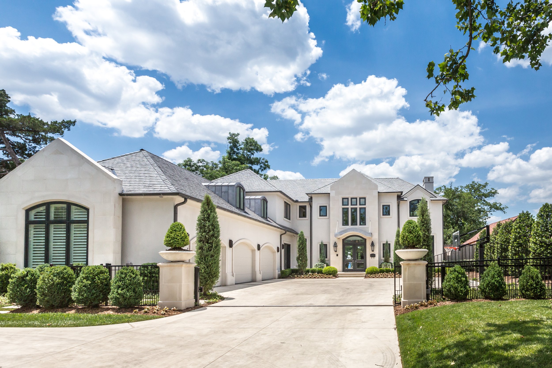La Maison De L’Agneau
YEAR: 2015
LOCATION: Oklahoma City
Exquisite design meets family-friendly fun with a modern haven for luxury living and playful adventure
Design Brief
The goal for this residence was to create a high end living environment that also appealed to its kid friendly residents. Key design features include: a grand entry and spiral stair; a hidden spiral slide for the kids from the first floor down to the basement playroom; custom millwork throughout; and a top of the line kitchen with space below the main island for the kids to build their den.
Visitors are met with clean modern lines and unique finishes. On the exterior, stone and stucco form the outward appearance, with zinc accents on roof dormers and entry canopy for added interest. The owners sought to maximize natural light and frame views of the back yard, so the team designed the back facade using floor to ceiling glass. With the illusion of all glass walls, they considered how to provide access, as visitors move in and out. Entry portals were created using cast stone that appears to float within the glass, careful to not obstruct views.
Out front, continuing the kid-friendly atmosphere, the team included a motor court for activities including basketball, surrounded by safe but modern complementary fencing. The design showcases the opportunity to create a modern high end residence that also caters to the daily function of family life.
