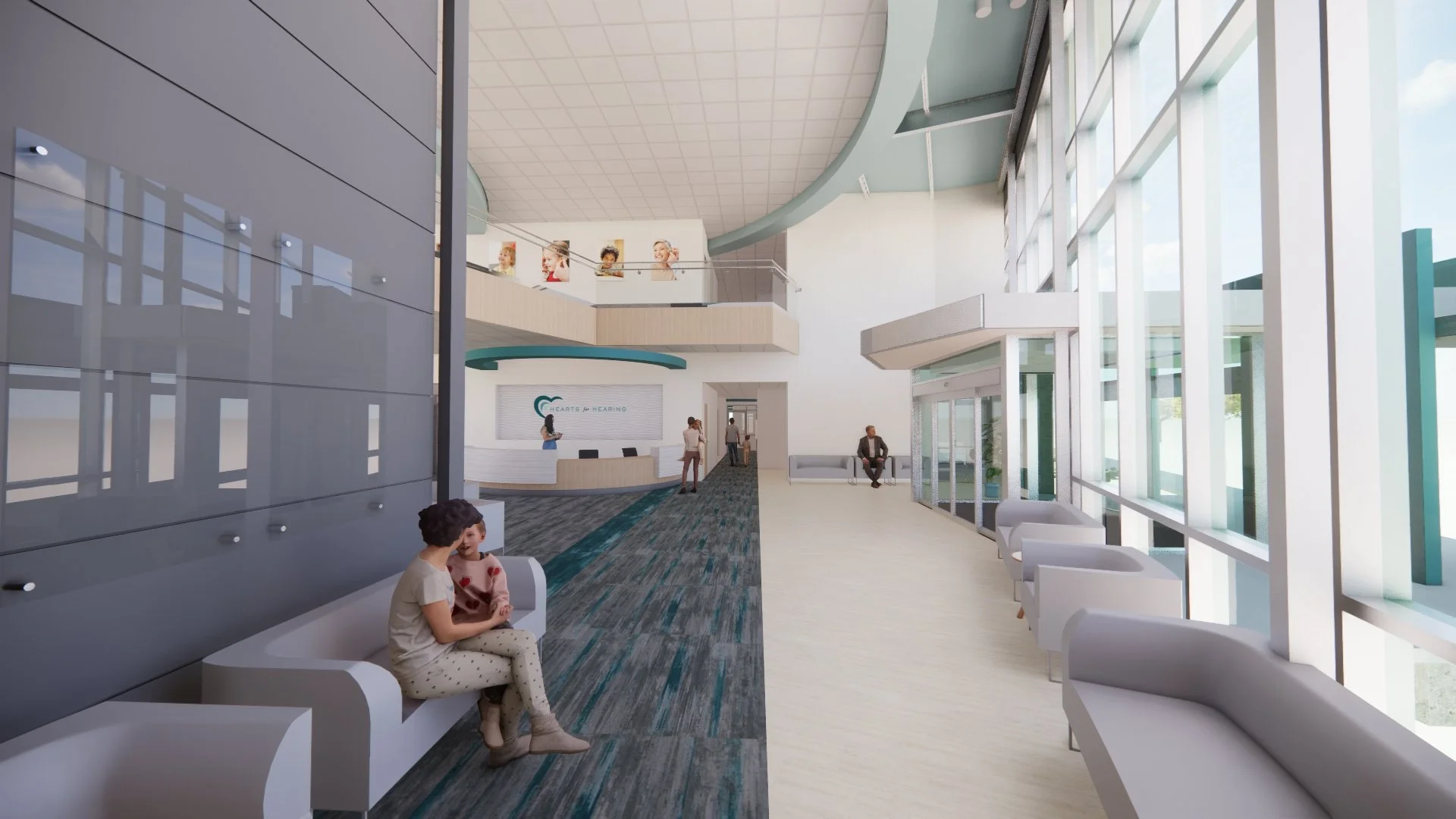Where Design Listens: Creating Spaces that Serve and Heal
Contributing Author: Cullen McCann
When Hearts for Hearing approached our team about an addition to their existing facility, the vision was clear: create a space that not only meets their growing needs but embodies their mission—to restore and celebrate the gift of hearing.
As their services expanded to include both pediatric and adult cochlear implant patients, the building needed to evolve alongside them. Our teams’ goal was to ensure the new addition didn’t just connect to the existing facility—it needed to listen and reflect it.
A Celebration of Sound and Light
One of the most defining elements of the project is the “Celebration of Sound” tower—a sculptural glass feature with a sculpture suspended within it that illuminates with translucent light, echoing the shape and movement of a sound wave. The tower acts as a visual beacon, symbolizing the joy and transformation that take place within the building.
“The tower is about more than aesthetics—it celebrates the patients who have gained the gift of hearing and visually expresses what happens every day inside,” notes, Architect, Cullen McCann.
This addition extends the mission of Hearts for Hearing beyond its walls, inviting the community to engage with the beauty and purpose of what happens inside. The architecture celebrates the daily moments of transformation—patients hearing for the first time, families sharing in that experience, and staff supporting those life-changing events.
The team sought to create an environment that not only accommodates hearing-specific needs but also uplifts through sensory design. Materials, light, and acoustics were carefully considered to create clarity and comfort throughout.
“Even though the building focuses on hearing, we wanted it to engage all the senses,” McCann explains. “Using light, texture, and rhythm in the design helps the space feel alive—it enhances the ‘sound of the space’, visually.”
Rendering of Hearts for Hearing Addition
Seamless Integration and Functionality
The addition mirrors the scale, height, and exterior materials glazing of the original 2013 structure, ensuring a seamless visual and functional transition. Limited site area and detention requirements an existing detention pond meant the design evolved from a two-story concept into a three-story solution—allowing for all needed program functions, including clinical, administrative, and future growth spaces.
The reception area was designed with a hospitality-minded approach: highly visible yet unobtrusive, allowing the sculptural and sensory elements in the main lobby to remain the focus. Circulation and flow were organized to ensure smooth movement for both patients and staff while maintaining privacy and efficiency.
Natural light became a guiding principle. Spaces are filled with daylight where possible to promote comfort and orientation. However, in testing areas, light and sound had to be carefully balanced—ensuring acoustic precision and minimizing distractions.
“It was about finding harmony between light and sound,” says McCann. “We wanted to create spaces that feel open and uplifting while maintaining the acoustic acoustical integrity necessary for the clinic’s operational performance requirements testing.”
At its core, the addition reflects a commitment to human-centered design. The facility had to serve its function first—providing spaces that enable care, connection, and efficiency—while still inspiring those who use it daily. Even technical challenges, such as accommodating the organization’s mobile hearing unit within the building, became opportunities for creative problem-solving.
Hope in Every Detail
Currently under construction, the expanded facility stands as both a place of healing and a symbol of hope. “The most meaningful aspect for me is the daily ‘celebration of sound,’” McCann shares. “When a patient hears for the first time, it’s an emotional, transformative experience. We wanted the building to mirror that—to be a space that celebrates every victory.”
The addition will provide flexibility for future growth while celebrating what’s possible. It’s a space that embodies compassion, innovation, and optimism—a reminder that design can help heal, and that every sound, every moment, is worth celebrating.






